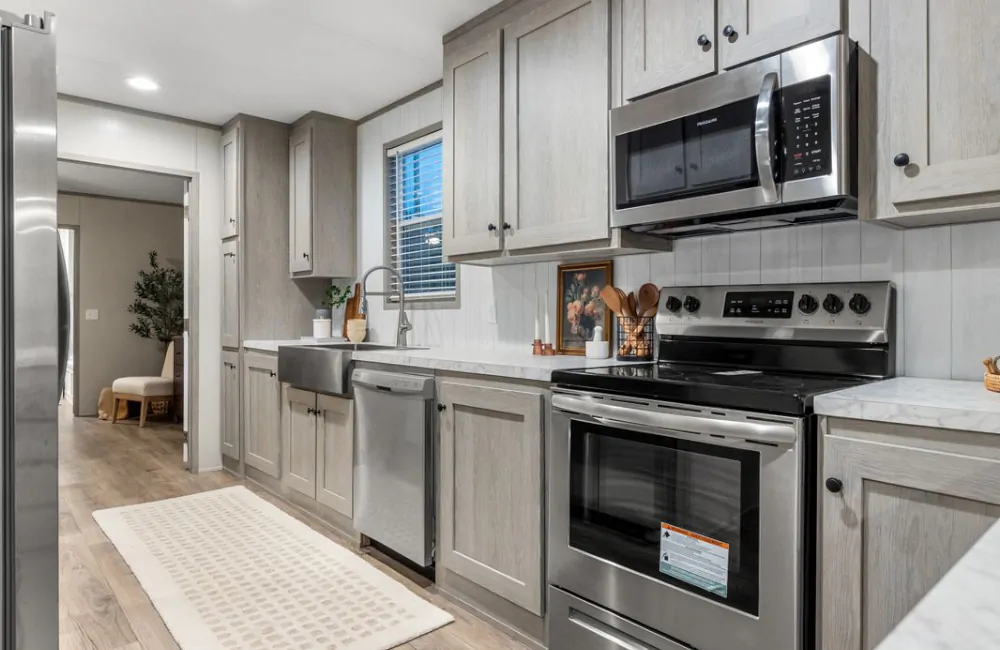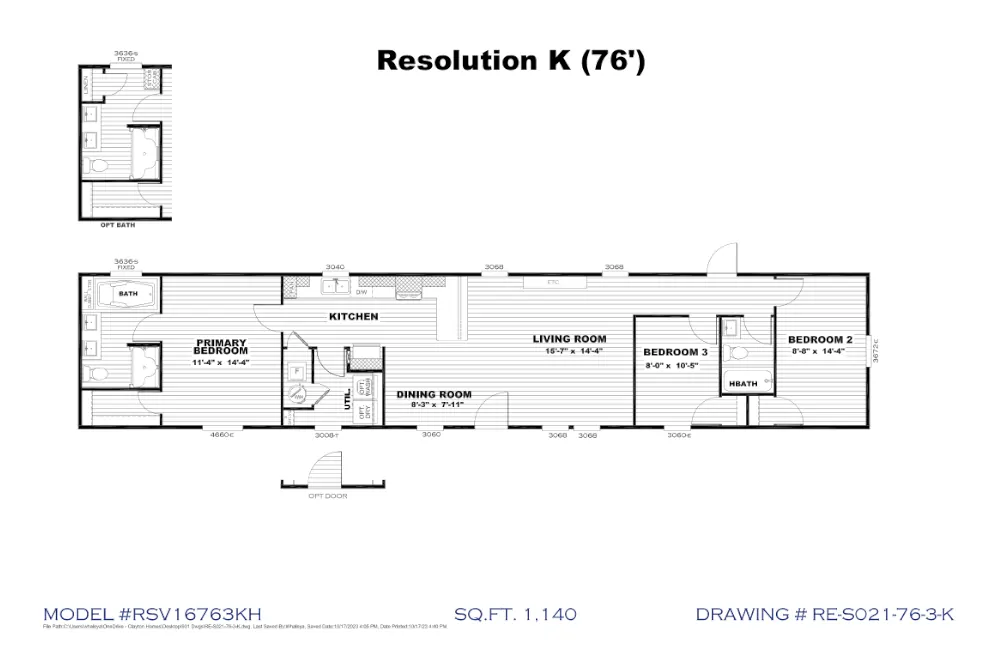Model Details: Introducing the Resolution RSV16763K, a stunning mobile home offering luxury and affordability combined! This elegant home features unique design elements such as a spacious modern kitchen with practical island counter and a beautiful master suite boasting walk-in closets, dual sinks in the ensuite bathroom, and a glamorous soaking tub. With 1,140 square feet of living space, three bedrooms, and two bathrooms, this home is perfect for families or those who love to entertain.
The Resolution RSV16763K exceeds expectations by providing energy-efficient insulation, low energy-saving windows. Enjoy a stress-free purchasing experience with our team of experts, who offer comprehensive service during every step of the process. We’re here to help you with your financing, site development, and transport needs – and, we even provide customer support after the home is installed! Don’t wait any longer, begin your journey to owning this exceptional mobile home by filling out our Contact us form today and make your dream of home ownership a reality.
*Some Home Images Contain Pictures Of Additional Upgrades Not Included In Base Price.
**All New Home Prices, Unless Otherwise Specified, Are FOB Plant, Which Means The Price Before Delivery/Set/Additional Options.
Disclaimer For All Clayton Home Models:
Due to Clayton Homes’ current push to upgrade their construction standards and energy efficiency even further with their new e-Built program, some of the floor plans may be subject to minor changes such as window placement, water heater or furnace location, door positioning, etc. Please consult your sales representative to verify any details seen in photos, walkthroughs, or floor plans are current. Thank you for your help and patience regarding these minor challenges.






























