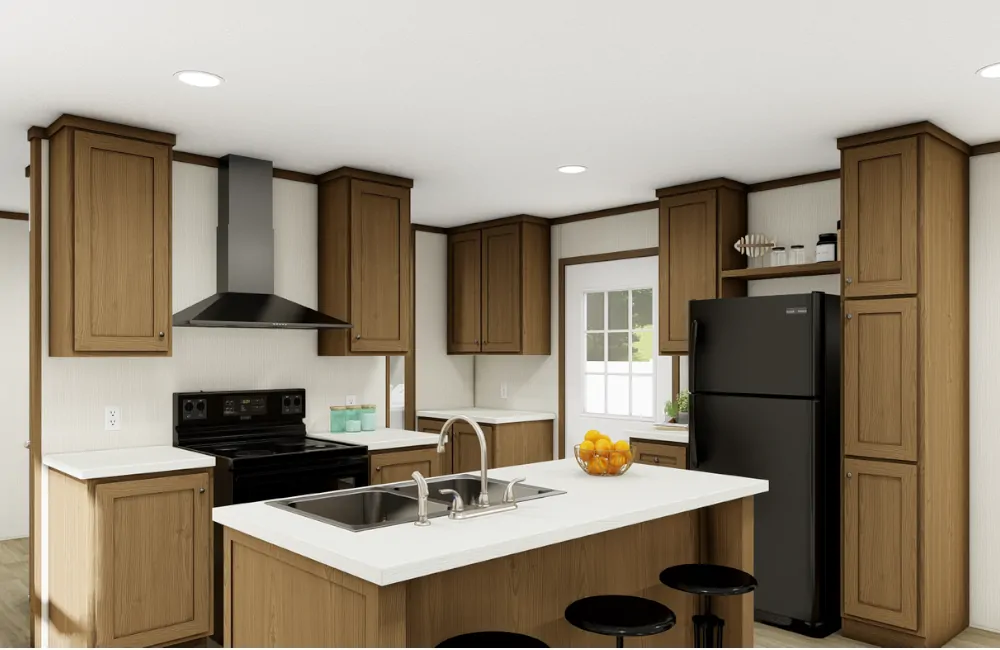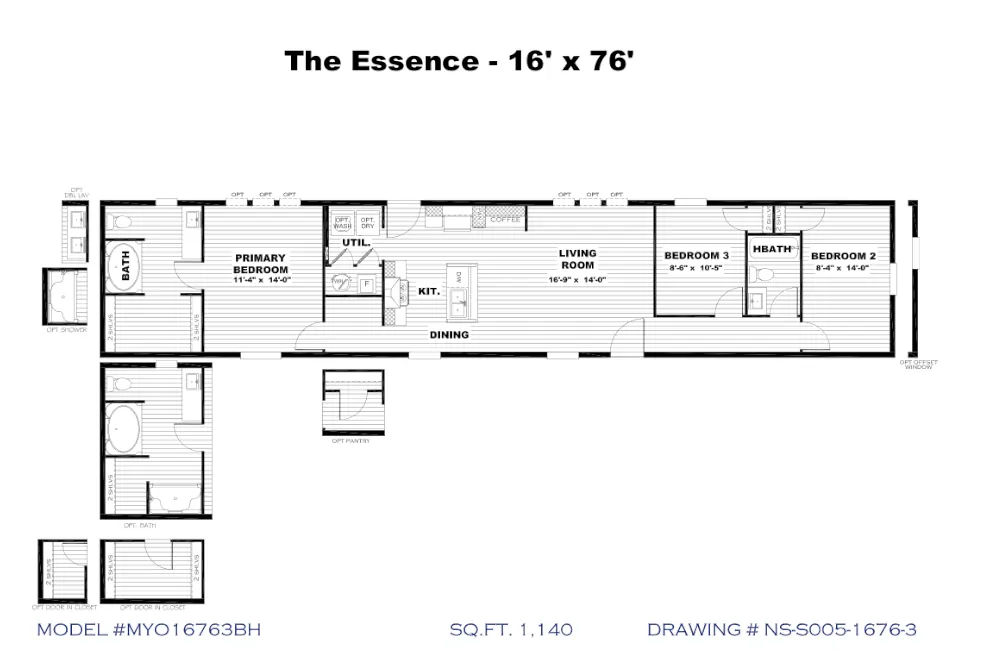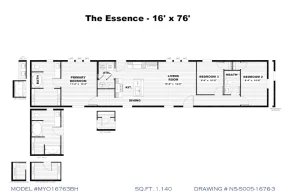Model Details:Introducing the Essence MYO16763B, a beautifully crafted and spacious mobile home perfect for those looking for style, comfort, and functionality. This stunning home boasts an inviting 1,140 square ft. layout with three bedrooms, two bathrooms, and an airy, open living space. Key features include energy-efficient, dual-paned windows. The Essence mobile home offers endless opportunities to personalize and make it your haven through optional features such as an entertainment center, as well as a range of attractive floor plans.
The Essence MYO16763B not only promises exceptional quality but also great value for your investment. Delight in the user experience, from comfortable living spaces to tasteful interior finishes that evoke a sense of warmth and serenity. With our dedicated customer support team, you can rest assured that your needs will be attended to promptly and efficiently. Ready to make the Essence your new home? Don’t wait any longer! Visit our Contact us page to learn more and start living in the home of your dreams. Your ideal lifestyle is just a few clicks away!
*Some Home Images Contain Pictures Of Additional Upgrades Not Included In Base Price.
**All New Home Prices, Unless Otherwise Specified, Are FOB Plant, Which Means The Price Before Delivery/Set/Additional Options.
Disclaimer For All Clayton Home Models:
Due to Clayton Homes’ current push to upgrade their construction standards and energy efficiency even further with their new e-Built program, some of the floor plans may be subject to minor changes such as window placement, water heater or furnace location, door positioning, etc. Please consult your sales representative to verify any details seen in photos, walkthroughs, or floor plans are current. Thank you for your help and patience regarding these minor challenges.


































